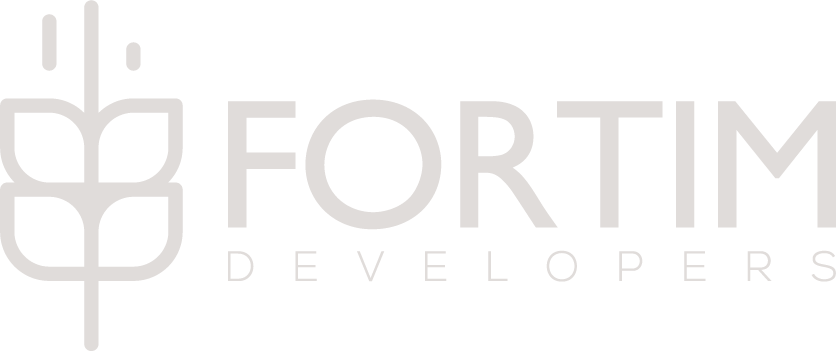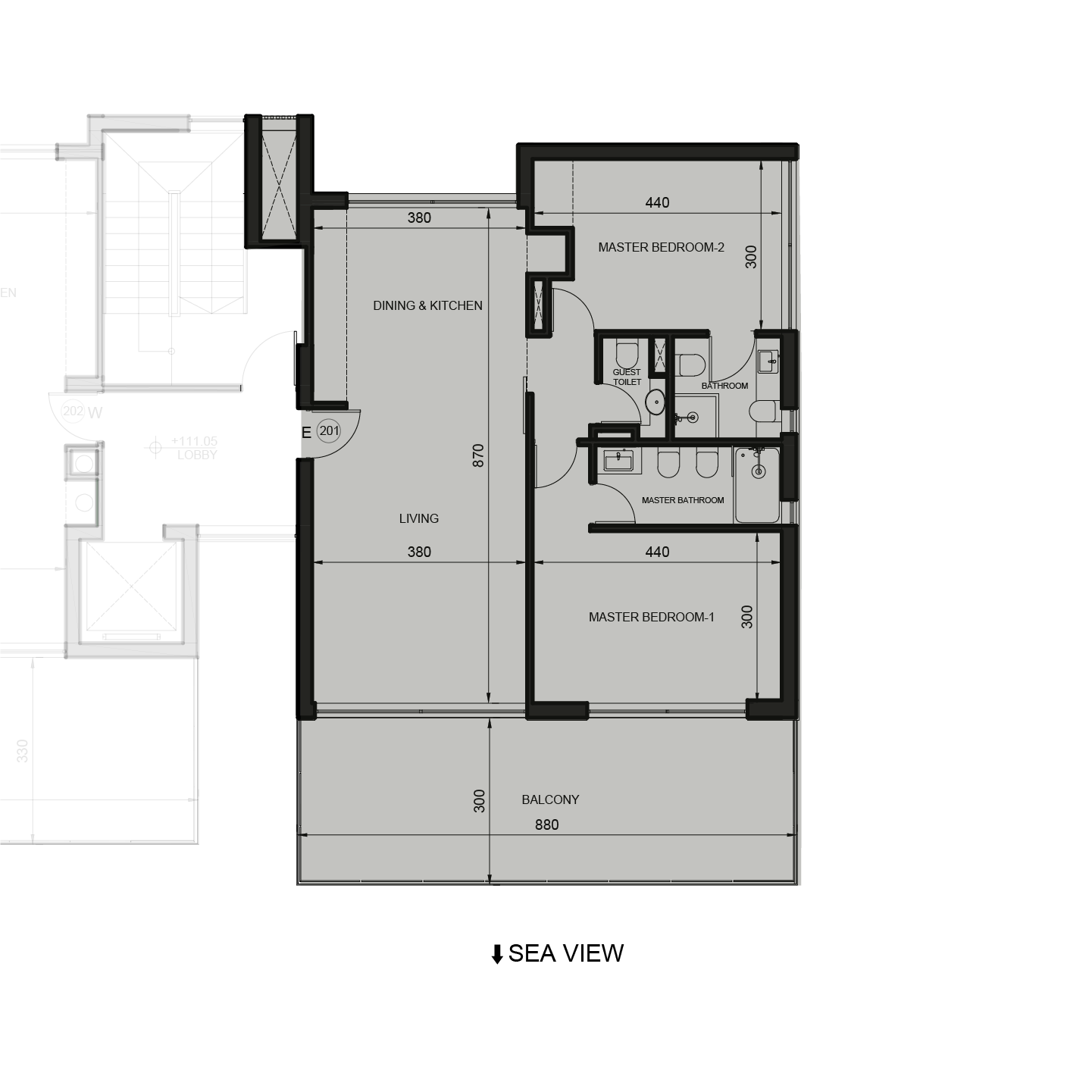Project
Ayia Fyla 437
Fortim Developers presents a luxury residential development in a premium neighborhood of the vibrant city of Limassol, a lively residential paradise and vital commercial hub enjoyed year-round by tourists and residents alike for its beautiful beaches, stunning public spaces, and exceptional night life.
Situated in a prime, highly coveted neighbourhood of the city, Ayia Fyla 437 combines easy access to the highway and proximity to all the main arteries leading to various commercial, medical, educational, and popular tourist destinations all of which are located within a short commute.

Each apartment features the very best contemporary amenities sourced from across Europe and floor-to-ceiling windows. Designed with care and attention, the result is unique, stunning homes perfect for life, or as an investment.
Apartment 202 features its own private roof garden, as does the incredible penthouse, Apartment 301.
Apartment 101
| Feature | Details |
|---|---|
| Internal Area | 85 m² |
| Covered Veranda | 26 m² |
| Uncovered Veranda | 62 m² |
| Common Area | 15 m² |
| Total Area | 188 m² |
| Storage Spaces | 1 |
| Parking Spaces | 1 |
Apartment 101 is designed for effortless outdoor living, featuring a large private terrace ideal for hosting, relaxing, or creating your own custom outdoor kitchen and BBQ area. With generous open-plan interiors and direct access to the outdoors, it’s a perfect space for easy Mediterranean living.
Apartment 102
Apartment 102 combines indoor comfort with outdoor potential. Its spacious terrace enjoys partial sea views and the option for a full outdoor kitchen and BBQ—ideal for entertaining. Inside, a built-in fireplace adds warmth and charm, creating a perfect balance between relaxed coastal living and cozy elegance.
| Feature | Details |
|---|---|
| Internal Area | 87 m² |
| Covered Veranda | 23 m² |
| Uncovered Veranda | 59 m² |
| Common Area | 15 m² |
| Total Area | 184 m² |
| Storage Spaces | 1 |
| Parking Spaces | 1 |

Apartment 201
| Feature | Details |
|---|---|
| Internal Area | 85 m² |
| Covered Veranda | 26 m² |
| Uncovered Veranda | 0 m² |
| Common Area | 15 m² |
| Total Area | 126 m² |
| Storage Spaces | 1 |
| Parking Spaces | 1 |
Apartment 201 features a spacious, covered balcony with night-time views of Limassol and the sea —perfect for quiet mornings or stylish outdoor dining. Inside, two master bedrooms ensure comfort and privacy, while an additional guest bathroom adds flexibility for hosting or everyday living.
Apartment 202 enjoys private access to its own roof garden, creating the perfect space for lazy evenings where you can relax, entertain and unwind while gazing out over the Mediterranean Sea.
Apartment 202
| Feature | Details |
|---|---|
| Internal Area | 87 m² |
| Covered Veranda | 23 m² |
| Uncovered Veranda | 49 m² |
| Common Area | 15 m² |
| Total Area | 174 m² |
| Storage Spaces | 1 |
| Parking Spaces | 1 |

Apartment 301
Apartment 301 is the crown jewel of Ayia Fyla 437 and its stunning rooftop garden offers incredible uninterrupted views of the Mediterranean’s blue waters. It’s the perfect spot for family lunches, or dinner with friends. Relax, entertain, or spend alone in your own private haven.
| Feature | Details |
|---|---|
| Internal Area | 85 m² |
| Covered Veranda | 60 m² |
| Uncovered Veranda | 0 m² |
| Common Area | 15 m² |
| Total Area | 160 m² |
| Storage Spaces | 1 |
| Parking Spaces | 1 |
A solid investment offering a secure revenue stream, Ayia Fyla 437 is an unmissable opportunity for both homebuyers and investors in the Cypriot real estate market. Fortim Developers offers a comfortable deferred payment schedule tied to milestones, and access to our dedicated legal and European permanent residency consultants.
Ground Floor
The ground floor features a well-planned layout that includes five designated parking spaces, ensuring convenient access for residents and visitors. Additionally, there are five storage spaces available, providing ample room for tenants to securely store their belongings. The design prioritizes functionality and ease of use, creating a practical entry point for the community.
Specifications
-
Natural marble flooring in the main entrance
Secured main entrance door
Remote controlled secure garage gate
Frameless tempered security glass doors
-
Large format ceramic tiles in living areas
Non-slip large format tiles on the balconies
Premium quality ceramic in the bedrooms
Optional premium laminate flooring AC4
-
Surveillance CCTV cameras in the parking area
A chimney shaft for a fireplace where available
Electrically operated curtains in the bedrooms
Photovoltaic electrical panels to provide solar power
-
European fixtures, outlets, and sockets
Security shutters in the bedrooms
European video intercom in full colour HD
TV points in the living areas and bedrooms
-
Luxury European ceramic floors and walls
Green gypsum board ceilings and IP44 lighting
High-quality European fittings and fixtures
Encased tanks and suspended WC
-
Schindler elevator or equivalent 6-person + disabled
Independent solar water heating per apartment
An independent water tank per apartment
Frameless tempered glass balcony balustrades
Energy efficiency Class A
An assigned parking space for each apartment
An assigned storage room for each apartment
Car parking for disabled access
-
Concealed in living and dining areas
Split-type units in all bedrooms
Cooling compressors placed in remote locations
Provision for electrical heating in all areas
-
Thermally insulated external walls
Partial natural stone cladding
Internal walls painted with acrylic emulsion over a base-coat
Latex rubber emulsion in parking areas
-
Solid wood main entrance door and frame
Internal apartment doors of laminated wood
MDF and Melamine wardrobes and cupboards
Double glazed aluminium windows and doors
-
Ceramic worktop with custom made options
Stainless steel or integrated resin sink
Melamine doors and cabinetry
Soft-close systems on all cabinet doors and drawers







